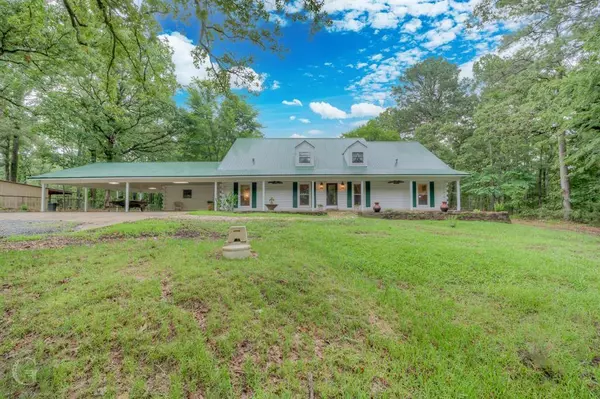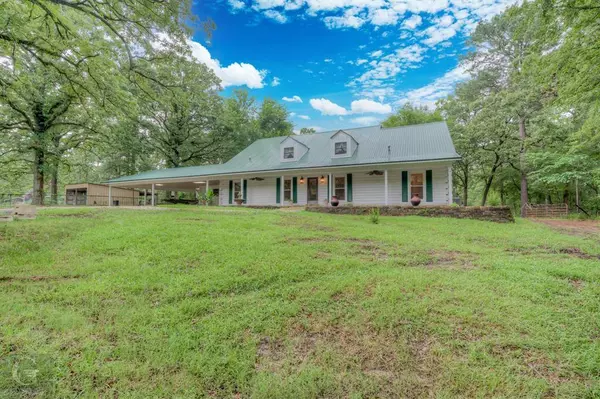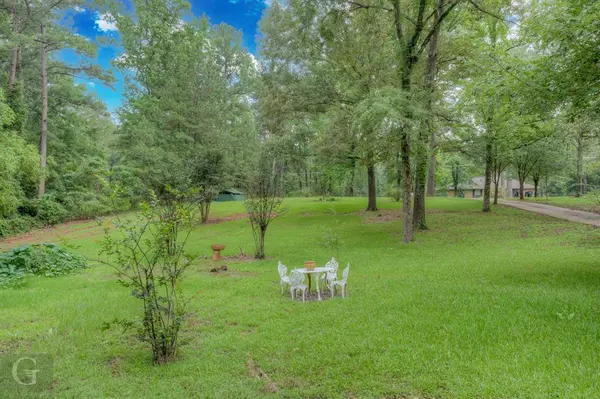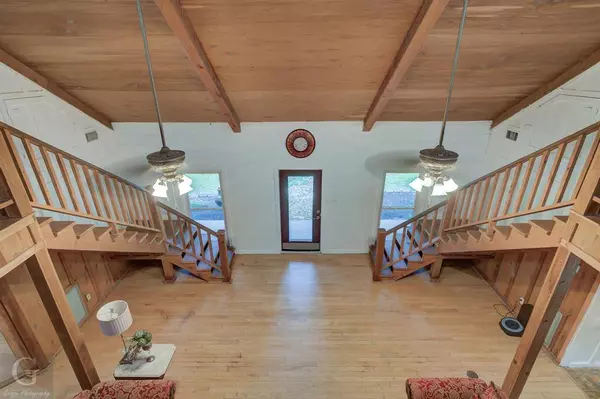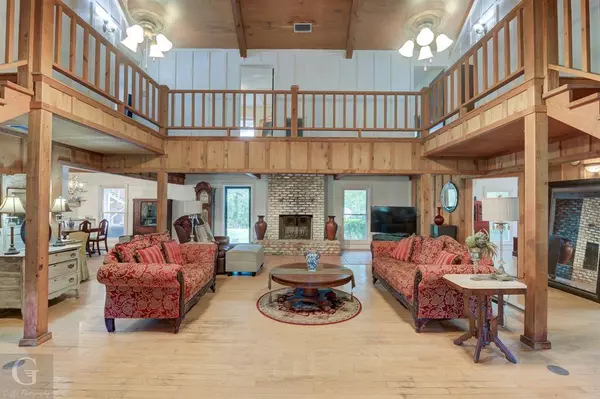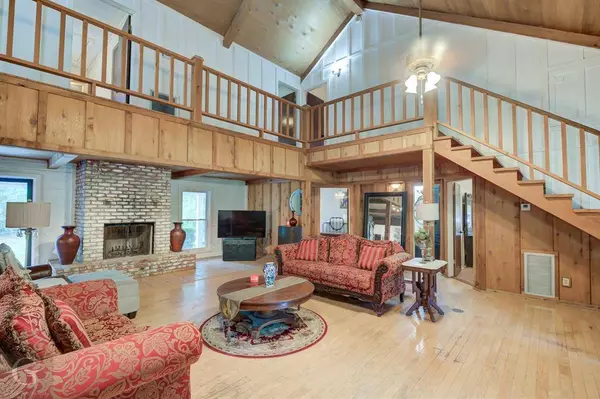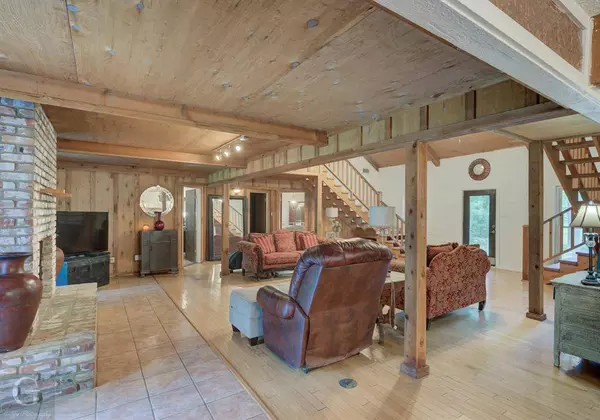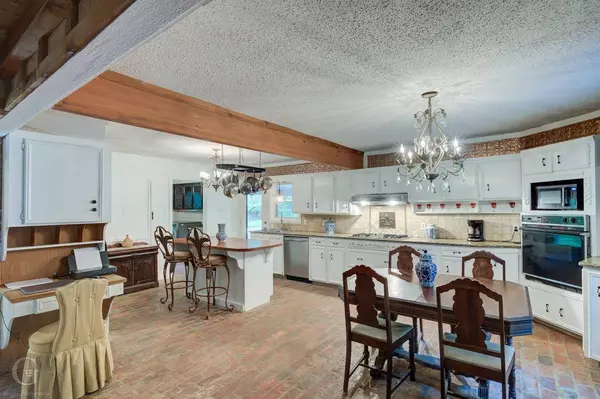
GALLERY
PROPERTY DETAIL
Key Details
Sold Price $375,000
Property Type Single Family Home
Sub Type Single Family Residence
Listing Status Sold
Purchase Type For Sale
Square Footage 3, 350 sqft
Price per Sqft $111
Subdivision Rural
MLS Listing ID 20631334
Sold Date 09/12/24
Bedrooms 6
Full Baths 3
Half Baths 1
HOA Y/N None
Year Built 1988
Lot Size 2.000 Acres
Acres 2.0
Property Sub-Type Single Family Residence
Location
State LA
County Webster
Direction GPS will bring you straight to the property.
Rooms
Dining Room 1
Building
Lot Description Acreage
Story Two
Foundation Slab
Level or Stories Two
Structure Type Log
Interior
Interior Features Eat-in Kitchen, Granite Counters, Kitchen Island, Multiple Staircases, Vaulted Ceiling(s), Walk-In Closet(s)
Heating Central
Cooling Central Air
Flooring Brick, Ceramic Tile, Hardwood
Fireplaces Number 1
Fireplaces Type Wood Burning
Appliance Dishwasher, Gas Cooktop, Gas Range
Heat Source Central
Laundry Utility Room
Exterior
Exterior Feature Covered Patio/Porch, Stable/Barn, Storage
Carport Spaces 4
Utilities Available Aerobic Septic, Well
Roof Type Metal
Total Parking Spaces 4
Garage No
Schools
Elementary Schools Webster Psb
Middle Schools Webster Psb
High Schools Webster Psb
School District 40 School Dist #6
Others
Financing FHA
SIMILAR HOMES FOR SALE
Check for similar Single Family Homes at price around $375,000 in Doyline,LA

Pending
$199,900
905 College Street, Doyline, LA 71023
Listed by Nicole Maynor of Diamond Realty & Associates3 Beds 2 Baths 1,470 SqFt
Active
$450,000
469 Foreman Road, Doyline, LA 71023
Listed by Tracy Thomas of Century 21 United3 Beds 1 Bath 1,100 SqFt
Active
$279,900
135 Poverty Point, Doyline, LA 71023
Listed by Michelle Savage of Keller Williams Northwest3 Beds 2 Baths 1,442 SqFt
CONTACT


