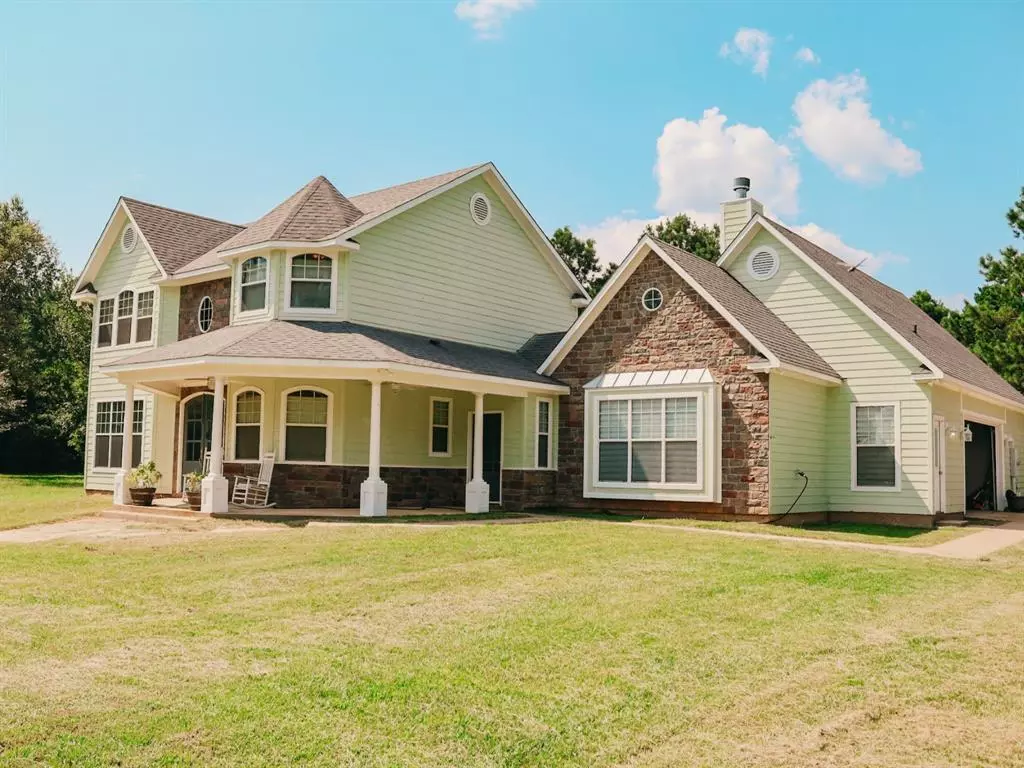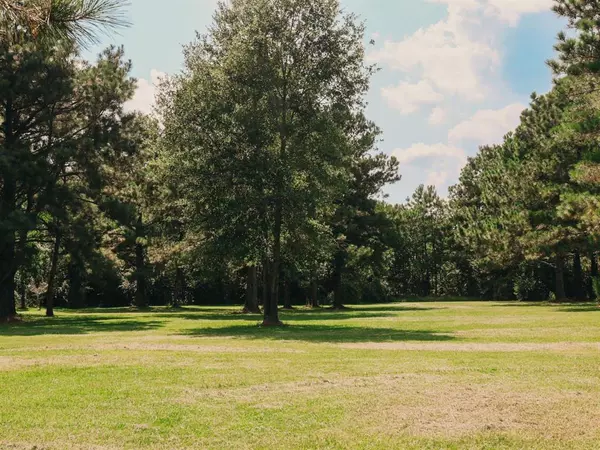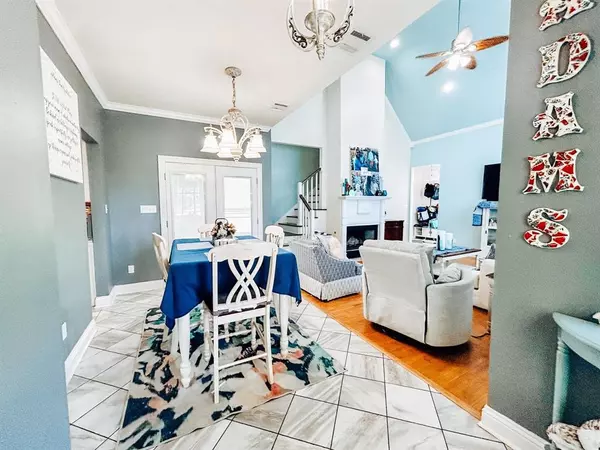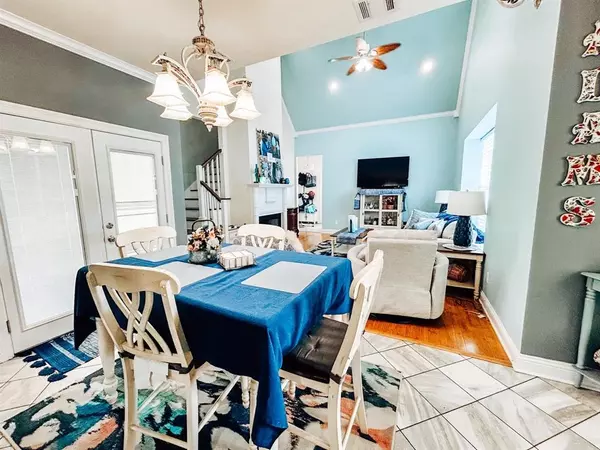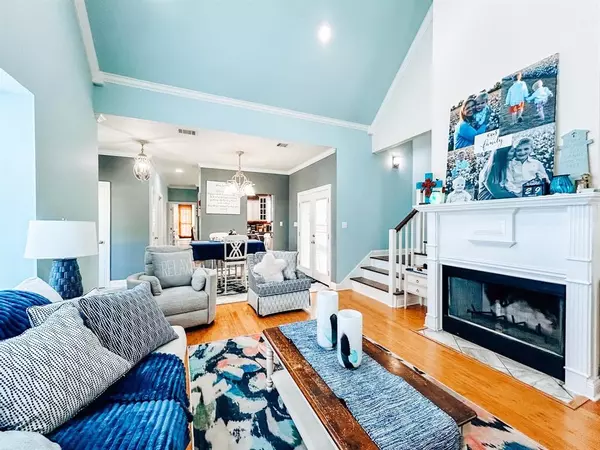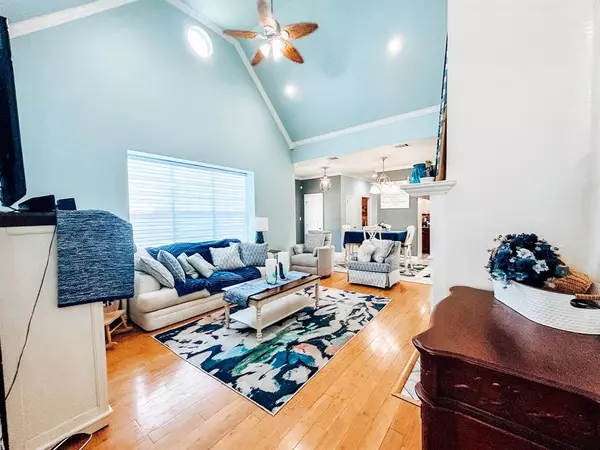
4 Beds
4 Baths
3,407 SqFt
4 Beds
4 Baths
3,407 SqFt
Key Details
Property Type Single Family Home
Sub Type Single Family Residence
Listing Status Pending
Purchase Type For Sale
Square Footage 3,407 sqft
Price per Sqft $121
Subdivision Rural
MLS Listing ID 20694916
Style Ranch
Bedrooms 4
Full Baths 3
Half Baths 1
HOA Y/N None
Year Built 2013
Lot Size 5.000 Acres
Acres 5.0
Property Description
Location
State LA
County Red River (la)
Direction See Google Maps
Rooms
Dining Room 2
Interior
Interior Features Built-in Features, Decorative Lighting, Eat-in Kitchen, Granite Counters, Kitchen Island, Pantry, Vaulted Ceiling(s), Walk-In Closet(s)
Heating Central, Electric, Zoned
Cooling Central Air
Flooring Bamboo, Ceramic Tile, Wood
Fireplaces Number 1
Fireplaces Type Wood Burning
Appliance Dishwasher, Gas Range, Microwave
Heat Source Central, Electric, Zoned
Laundry Utility Room, Full Size W/D Area
Exterior
Garage Spaces 2.0
Fence Wood
Utilities Available Aerobic Septic, City Water, Propane, Septic
Roof Type Shingle
Total Parking Spaces 2
Garage Yes
Building
Story Two
Foundation Slab
Level or Stories Two
Structure Type Fiber Cement,Rock/Stone
Schools
Elementary Schools Red River Isd Schools
Middle Schools Red River Isd Schools
High Schools Red River Isd Schools
School District Red River Isd
Others
Ownership Owner
Acceptable Financing Cash, Conventional, FHA, USDA Loan, VA Loan
Listing Terms Cash, Conventional, FHA, USDA Loan, VA Loan


Making real estate fast, fun, and stress-free!


